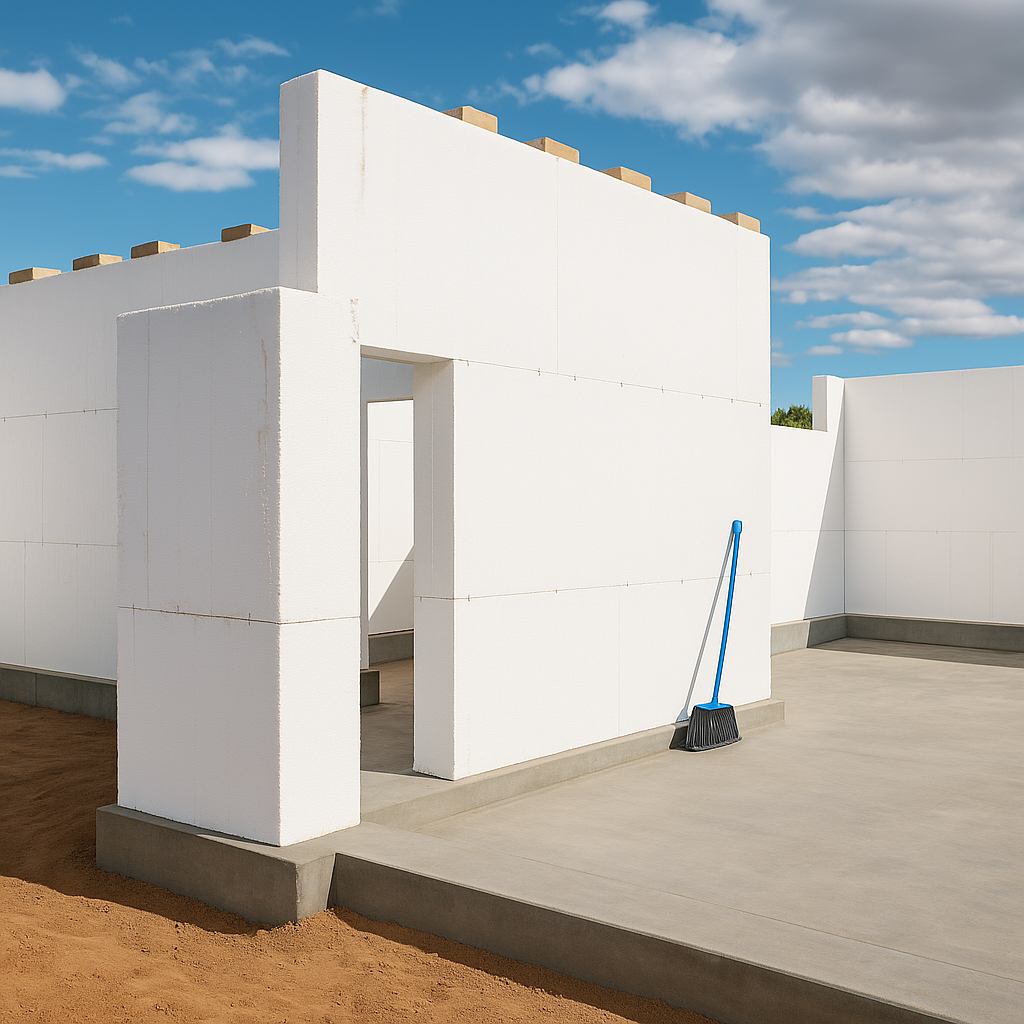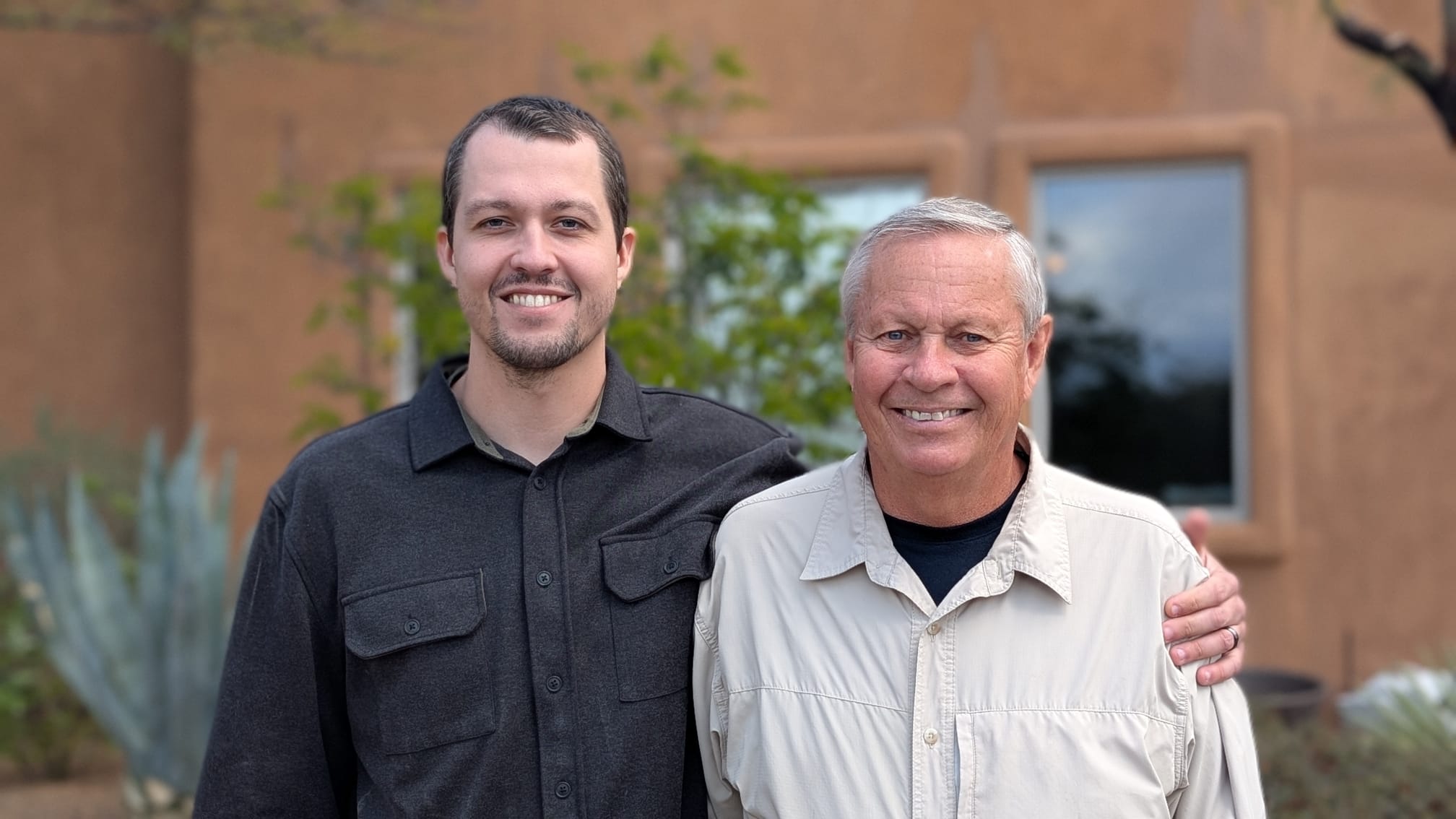
About Green Rhino Systems
Founded in November 2006 by Daniel B. Dwyer, Green Rhino Building Systems, LLC is a forward-thinking construction company with principal offices in Phoenix, Arizona and Sioux Falls, South Dakota. For nearly two decades, our team has focused on the research, development, and innovation of proprietary building technologies that emphasize efficiency, strength, and sustainability.
Founded in November 2006 by Daniel B. Dwyer, Green Rhino Building Systems, LLC is a forward-thinking construction company with principal offices in Phoenix, Arizona and Sioux Falls, South Dakota. For nearly two decades, our team has focused on the research, development, and innovation of proprietary building technologies that emphasize efficiency, strength, and sustainability.
With over 40 years of experience in residential construction, our expertise spans a wide range of sustainable building methods—including Insulated Concrete Forms (ICFs), Structural Insulated Panels (SIPs), straw bale, and rammed earth construction. These practices have all contributed to the evolution of our core system, which we believe represents the future of energy-efficient, disaster-resilient housing.
We’re proud to introduce our styrofoam-based Green Rhino System—a construction solution designed to be both environmentally responsible and remarkably durable. It’s a system we’ve grown to love—and we’re confident you will too.
With over 40 years of experience in residential construction, our expertise spans a wide range of sustainable building methods—including Insulated Concrete Forms (ICFs), Structural Insulated Panels (SIPs), straw bale, and rammed earth construction. These practices have all contributed to the evolution of our core system, which we believe represents the future of energy-efficient, disaster-resilient housing.
We’re proud to introduce our styrofoam-based Green Rhino System—a construction solution designed to be both environmentally responsible and remarkably durable. It’s a system we’ve grown to love—and we’re confident you will too.
Why Choose GR Building Systems
At first glance, the Green Rhino Building System may resemble an Insulated Concrete Form (ICF) or Structural Insulated Panel (SIP), but it’s a fundamentally different and more advanced hybrid. Technically referred to as a Structural Cement Insulated Panel System (SCIPS), this system goes far beyond traditional alternatives.
Green Rhino’s approach uses a stress-skin, unitized-structural design, often described as an exoskeleton system. Unlike wood-framed homes where structural integrity comes from interior studs and roof trusses, the Green Rhino System integrates structural strength directly into both the interior and exterior cementitious surfaces of expanded polystyrene (EPS) panels—completely eliminating the need for wood framing or drywall.
Key Features
Zero Wood or Drywall
The GR Building System is completely free of wood framing and drywall. This eliminates termite risk, reduces the threat of fire, and significantly limits mold and mildew buildup. Homes stay structurally sound for decades with minimal maintenance. You won’t deal with sagging drywall or warped studs—just strong, clean walls that last.
Code-Compliant Engineering
Green Rhino has completed full-scale structural testing and holds an ICC Evaluation Services Report, making it code-compliant across all regions of the United States and internationally. This means faster permitting and fewer design limitations, whether you’re building in Arizona, Hawaii, or elsewhere. Builders and inspectors alike appreciate the system’s documented reliability.
Superior Environmental Resistance
The exterior and interior cement skins provide built-in protection from harsh environmental conditions. The system has been tested against hurricane-force winds, freeze-thaw cycles, salt spray, UV exposure, and high-impact debris. It’s ideal for coastal, desert, mountain, or off-grid locations where conventional builds struggle to perform.
Fast, Clean Construction
Construction crews can assemble Green Rhino shells in a fraction of the time it takes to frame and drywall a traditional home. Foam panels are easily cut with hot-wire tools and adhere with precision using proprietary adhesives. There’s less waste, fewer trades involved, and fewer delays due to weather or material shortages.
Architectural Flexibility
The system supports nearly any roof design—flat, sloped, barrel-vaulted, gable, or hip—without compromising strength. Interior and exterior finishes can range from stone and tile to stucco, wood accents, or high-end plasterwork. Whether you’re aiming for modern minimalism or custom luxury, the GR system adapts to your vision.
Green Rhino Technology
Once assembled, the GR Foam Shell is fitted with electrical, plumbing, HVAC, and window/door openings using precision wire-cutting tools. After inspections, foam is replaced, smoothed, and coated with Green Rhino’s proprietary fiberglass mesh and structural cement blend, forming a highly durable, mold-resistant outer shell.
We’re In Business
18+ years
Completed Successfully
150+ projects


Green Rhino Building Systems is a family-owned company led by father-and-son team Daniel and Dayne Dwyer, dedicated to advancing sustainable construction technology. With over 40 years of combined experience in residential construction, they’ve pioneered a patented, wood-free building system that eliminates traditional framing and drywall. This innovative method—built around a structural cement insulated panel system—offers superior durability, energy efficiency, and environmental performance. What started as a vision for a better way to build has grown into a proven system tested against extreme weather and environmental conditions. Today, Green Rhino continues to push the boundaries of green building from its headquarters in Phoenix, Arizona and Sioux Falls, South Dakota.

